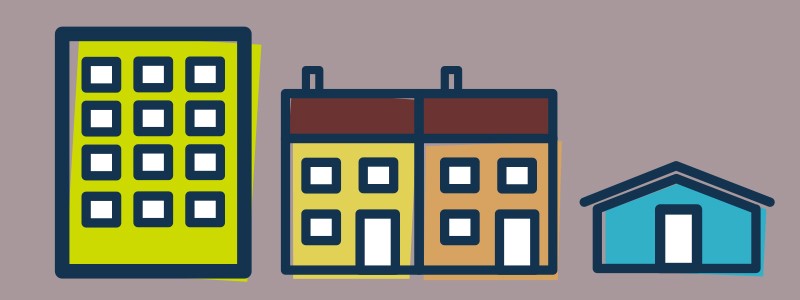
Borough Councillors along with Council Officers have set some key aims for the Parkside Regeneration project. This page sets out what these are.
As further information becomes available and we talk to residents, the plans for what we will be able to achieve will become clearer and more definite.
Mixed tenure community
There is currently a mix of homes that are privately owned as well as the Council houses which are rented. It is proposed that the new properties offer a wider range of ownership options such as shared ownership alongside market sale. The mix will include properties let from the Council and may also include some privately rented properties.
A new independent retirement living scheme is planned and options for a new community facility building will also be considered.
Types of homes
The mix of properties is not yet known but it will include new houses and flats, from one-bedroom flats to four-bedroom houses. All of the homes will exceed the Nationally Described Space Standards. Homes that are accessible to people with physical disabilities will be provided.
The static homes on Heathervale Way may remain but options for this area will be considered.
A new independent retirement living scheme would provide accommodation for older people.
Layout
The current road network will remain broadly as it is. New parking areas are possible.
Currently the overhead power cables and pylons restrict what is possible in some of the regeneration areas. Enquiries will be made into potential options regarding the overhead power cables. Currently we are aware that moving the power cables and pylons will be expensive but exactly how expensive and whether it is possible is not yet known.
The area presents significant opportunities in terms of views of the recreation ground and Basingstoke Canal. Careful consideration will need to be given as the canal is a conservation area so any re-development would have to be sympathetic to this.
As part of the Council’s commitment to help to reduce carbon emissions the new design will encourage people to walk or use bikes, rather than relying on cars.
Community building
We will talk to the local community to explore options for a new community building. This might be a multi-use space or a building for a specific use. There are two Scout Huts within the regeneration area who might be moved to a new facility.
Sustainability and the environment
All new homes will be highly energy efficient. They will be highly insulated and be designed in a way that means that they do not require much energy to make them a comfortable temperature.
We will explore the use of a ground source heat pump, which might be able to warm the new homes. Other options such as air source heat pumps or other technology will be considered.
Residents will be encouraged to walk or cycle, and we will design excellent routes through the regeneration area to facilitate this. Bicycle stores would also ensure residents are able to avoid car use.
A significant proportion of the regeneration area is in a high probability flood zone (as categorised by the Environment Agency). There is also a Biodiversity Opportunity Area over much of the site (the same area as the flood zone). Mitigating against flood risk whilst also protecting the Biodiversity Opportunity Area will be a key challenge of the regeneration project.
This form helps us improve the content and structure of our webpages only, and we cannot provide a response to any submission below.

