Chertsey hall room layouts
Chertsey Hall can host up to 306 guests in various layouts.
Auditorium layout
- Main hall - seats 232
- Room A - seats 40
- Room C - seats 14
- Room D - seats 20
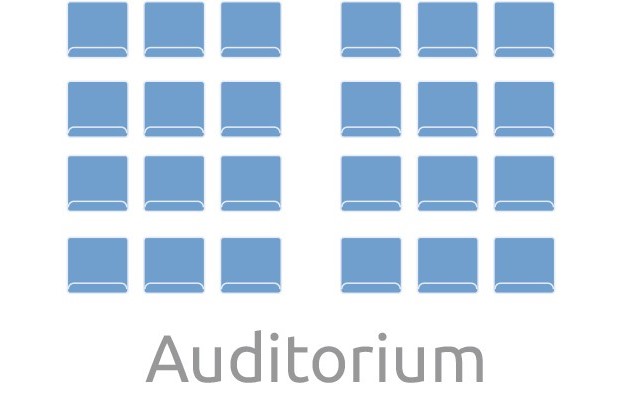
Classroom
- Main hall - seats 72
- Room A - 24
- Room C - 9
- Room D - 18
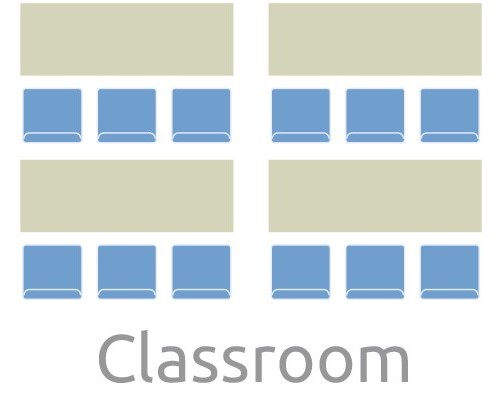
Boardroom layout
- Main hall - Not available
- Room A - 24
- Room C - 12
- Room D - 18
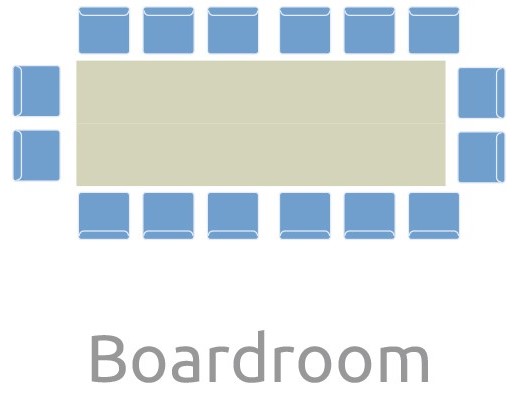
Cabaret/café
- Main hall - 160 (20 tables)
- Room A - seats 32 (4 tables)
- Room C - Not available
- Room D - Not available
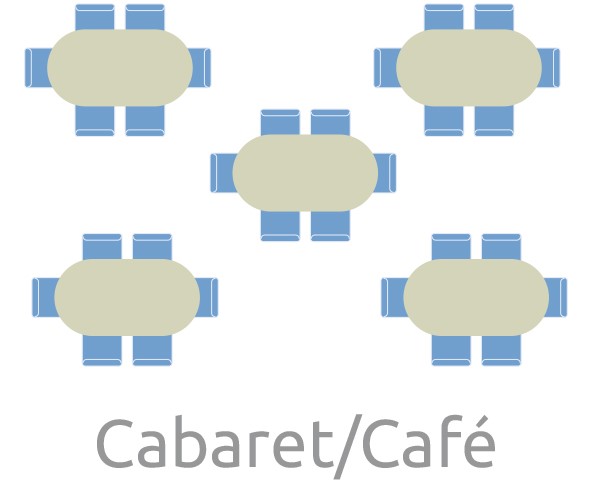
U-shape
- Main hall - Not available
- Room A - 15
- Room C - Not available
- Room D - 15
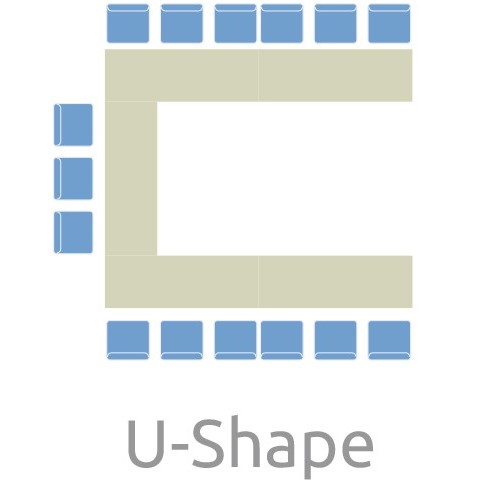
If you are unable to find a suitable layout for your event, please contact us on 01932 838383, we are more than happy to work with you to create a bespoke layout that meets your requirements.
This form helps us improve the content and structure of our webpages only, and we cannot provide a response to any submission below.
To get in touch with a service-related enquiry, please use the contact us form.


